The Atelier
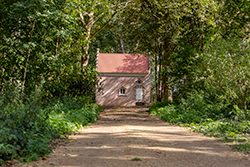
A little brick house in a wood
The prettiest view of Antonine’s Atelier is from the car park by the restored fruit wall that is the last remnant of the walled kitchen garden. From the open gate leads an inviting path that takes you past monumental trees and flowering shrubs right to the holiday home. After a few dozen metres you pass by a wrought-iron gate set between two imposing pillars, the official entrance for guests staying at the Atelier. The charming little brick building with its red tiled roof is now to be seen, set in a clearing in the wood.
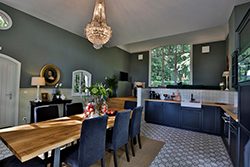
A living space with an open kitchen
The original blue stone steps give access to the main floor. The first view of the interior is stunning. Where before you had the Duchess’s painting studio you now have a living space with an open kitchen, a big table and – up a few more steps – a living room. All is bathed in light, thanks to two big windows in the kitchen and an even bigger one in the living room. A smaller window next to the front door looks out on to the path back to the fruit wall.
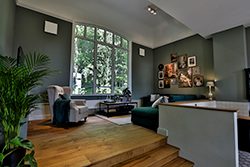
And a crystal chandelier
The kitchen floor is laid with old-style tiles with a green and artichoke-coloured motif. These colours are picked up again on the walls and make a pleasing contrast with the black kitchen furniture, cupboards and drawers. Hanging from the ceiling is a crystal chandelier which once hung in the Great Saloon of the castle. This was given us by the Duke d’Ursel in 2009 on permanent loan, along with a quantity of other furniture, paintings and books. Because there was no place for it in the castle itself we suggested to the Duke that it could be given a new lease of life in the Atelier.
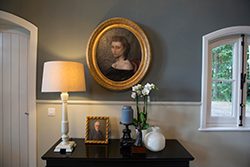
The hand of Antonine
On the wall hangs the portrait that Antonine made of her sister Alix in 1867. Under the chandelier stands a great table with an oak top, the sinuous edges of which recall the lines of a tree trunk. Place mats featuring drawings of daily life in the castle and the Atelier, done by Antonine, of course, are all ready for breakfast.
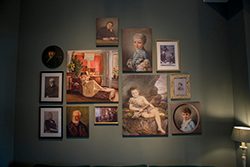
A beech cathedral wood and a flat screen television
The wood of the oak table is recalled in the work surfaces of the kitchen, the wide stairs to the living room and the floor of its sitting area. From the capacious sofa you have a fine view on to the beech cathedral wood. These beeches were planted at the same time as the construction of the atelier in 1878 and have grown into majestic trees. On the walls of the living room hang portraits of Antonine and her family. Concealed in an old cupboard is a flat screen television.
The staircase
Formerly a small outbuilding with a kitchen and service area stood against the painting studio. During the restoration this has been converted into a proper staircase complete with blue stone steps and blue-green limewashed walls. Past old photos of the castle you come to the four bedrooms: two in the attic and two in the basement.
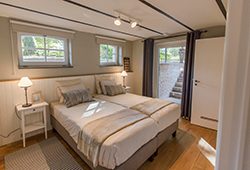
Claire and Sabine
Each room is named after someone who posed for Antonine. We have chosen her four most beautiful portraits and in each case affixed a lifesize reproduction of it to the bedroom door. In the basement you are welcomed by two elegant ladies. Claire de Beughem was a friend of Antonine’s daughter and lived in the nearby castle of Lippelo. She posed in 1894. Sabine Franquet de Franqueville, then Antonine’s brand-new daughter-in-law, posed for her pastel portrait in 1900. Both bedrooms have solid oak floors and the ceilings have retained their original trough vaulting.
In Claire’s room you will find a queen size bed and in Sabine’s a king size bed that can be divided into two singles. Although they are partly below ground-level, both bedrooms have windows and doors that give direct access via a little brick staircase to the park. The en suite bathrooms are equipped with a rain shower and white hand-made tiles, a sink with an oak surround and a toilet.
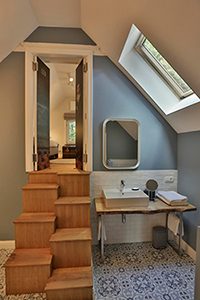
Marie and Leo
Right at the top of the staircase Marie, who was painted by her sister Antonine in 1875, awaits you. In her room is a king size bed on a solid oak floor. The adjacent bedroom has a bath with a rain shower, a sink, a toilet and a ‘goose-step’ staircase. Up here the serious-looking eight-year-old Leo watches over the entrance to his room. He was the apple of his sister-in-law Antonine’s eye and sat to her in 1875 for a large full-length portrait. Behind a swing door you will find two single beds. When you look through the window, you feel like you are among the tops of the trees.
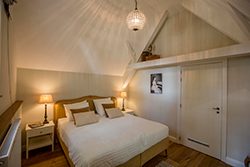
Sleeping Beauty
With four bedrooms and three bathrooms there is room for a maximum of eight people. We are curious about our future guests. Will they mainly be people hiring the castle for a function who decide to make a weekend of it? Or cyclists and walkers here to enjoy the Scheldt region? Maybe tourists from abroad wanting a quiet base centrally situated between the Flemish cities of culture? One thing is sure: after decades of deep sleep this sleeping beauty has finally been kissed awake.
